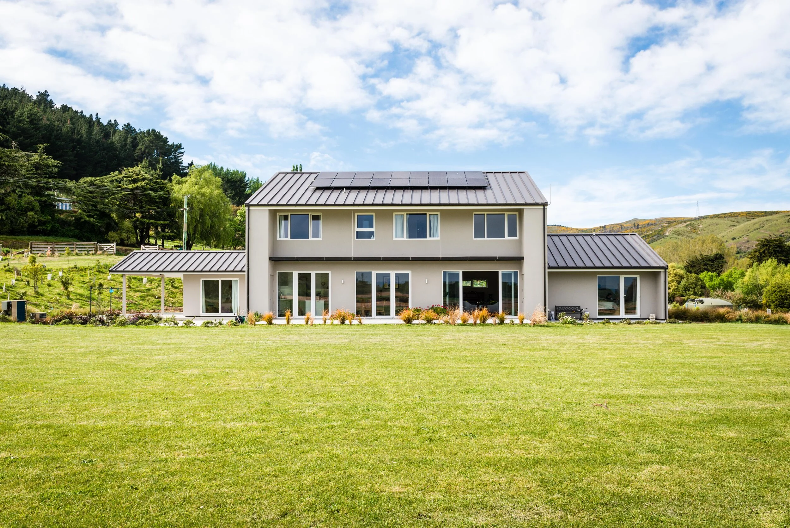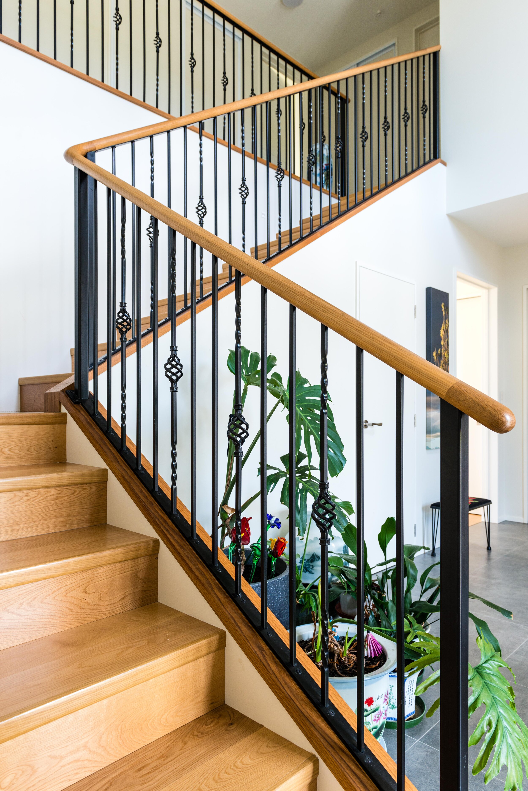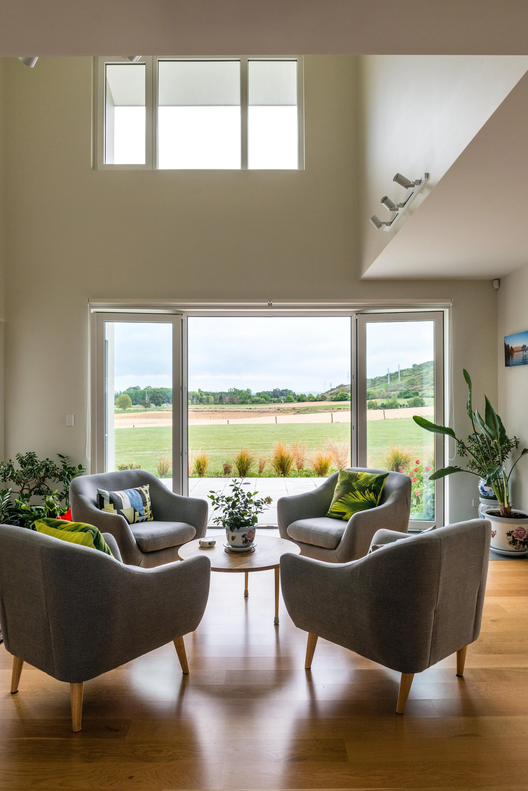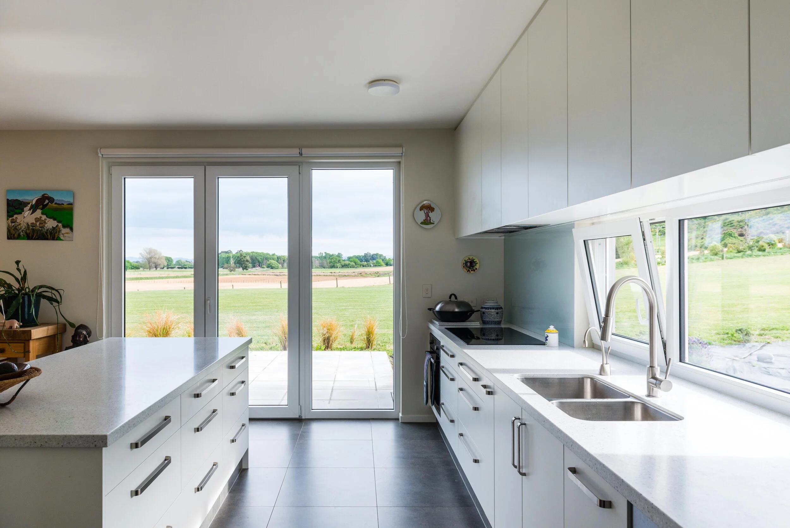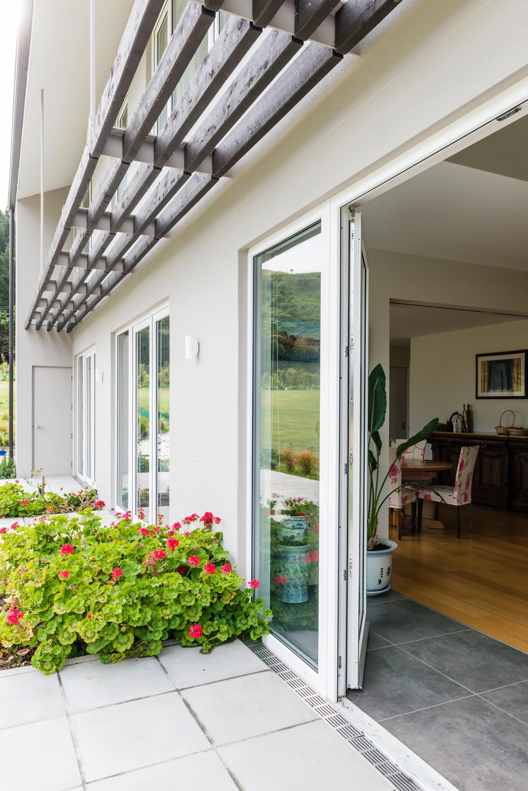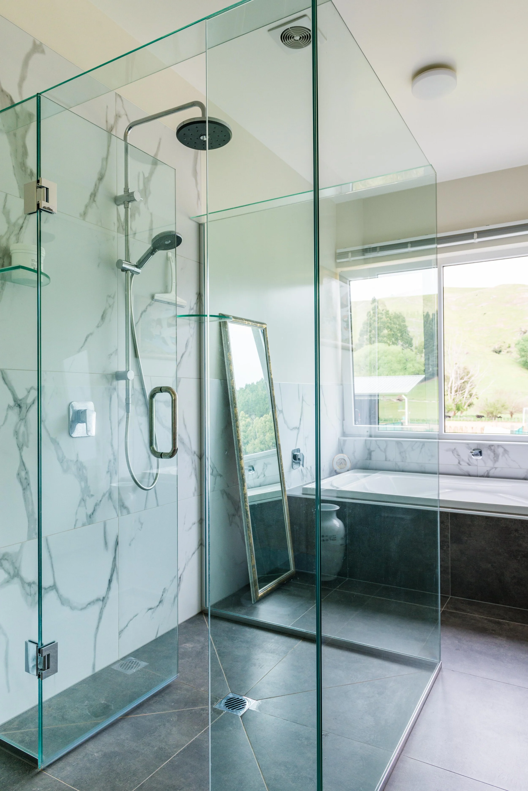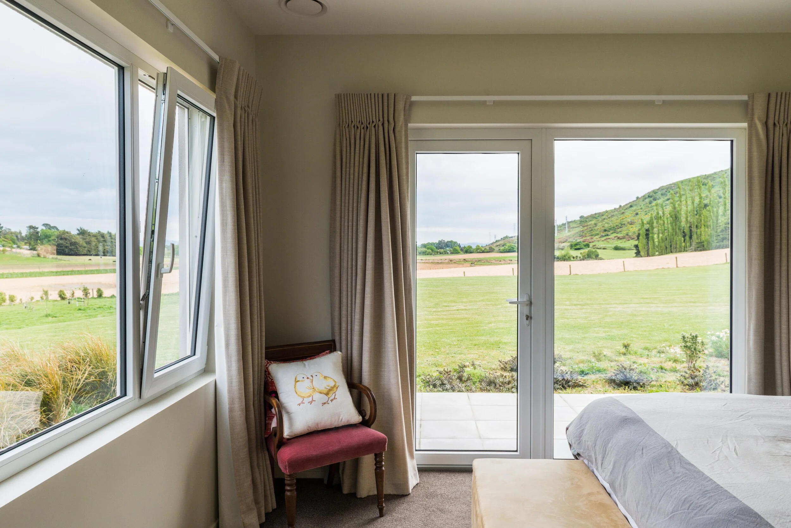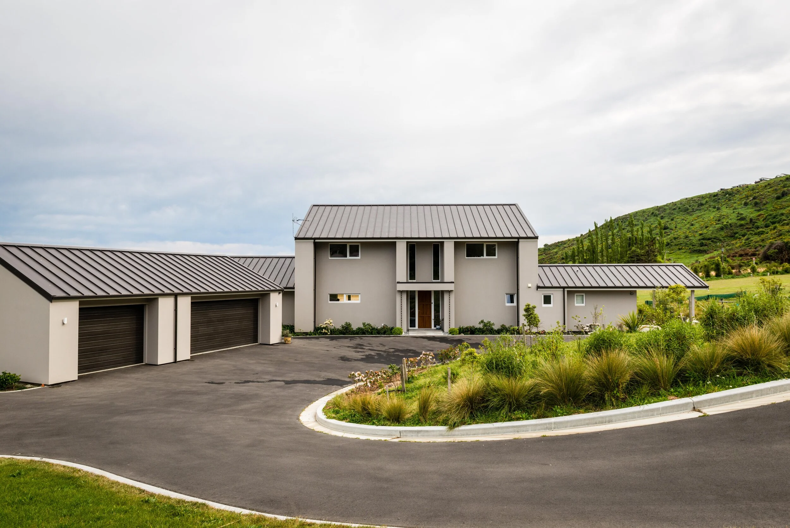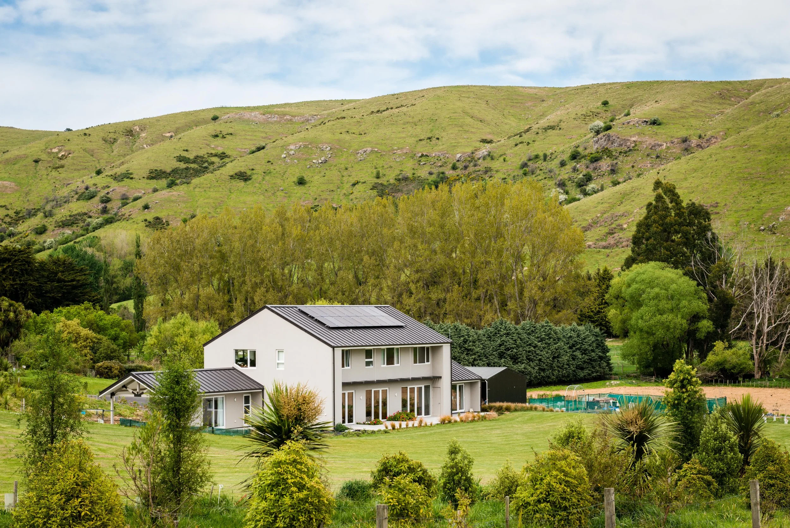
Kennedy's Bush Superhome
Given a design brief by the client, we teamed up with Bob Burnett Architecture and as a team we went to work to make this dream home a reality.
Nestled in the Hoon Hay Valley with inspiring views to the north/west the home boasts a completely insulated foundation by MAXRAFT. Hydronic underfloor heating by Warmth NZ is the heat source run from air to water heat pumps which also runs the hot water cylinder. The rest of the thermal envelope was made up of 140mm framing with R4.1 Terra Lana wool insulation in the walls, NK Upvc windows with tilt and turn European hardware and R5 insulation in the ceiling.
A MVHR was installed by Moisture Master and serviced the whole home, providing fresh filtered air to every corner. Shading for the summer sun was provided by large eaves and an eyebrow for the ground floor windows. On the roof is a large solar array designed by the client to lower the overall running costs of the family home.

