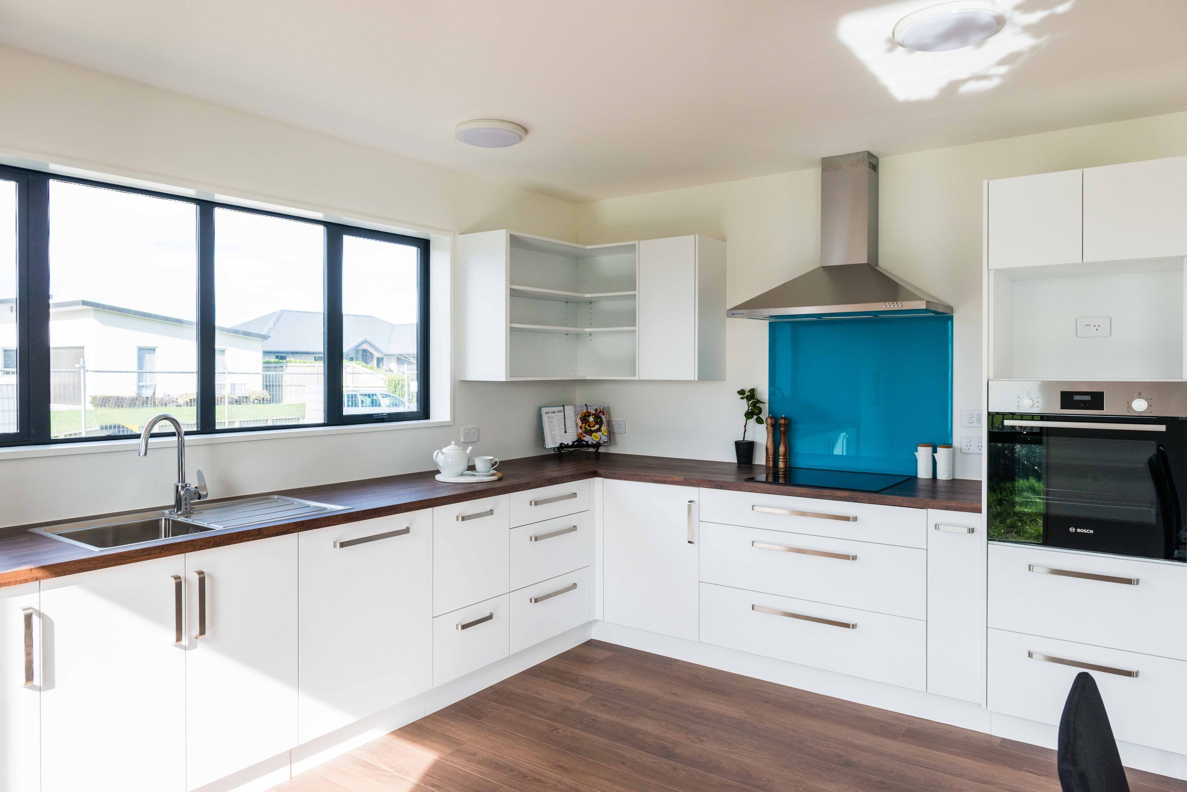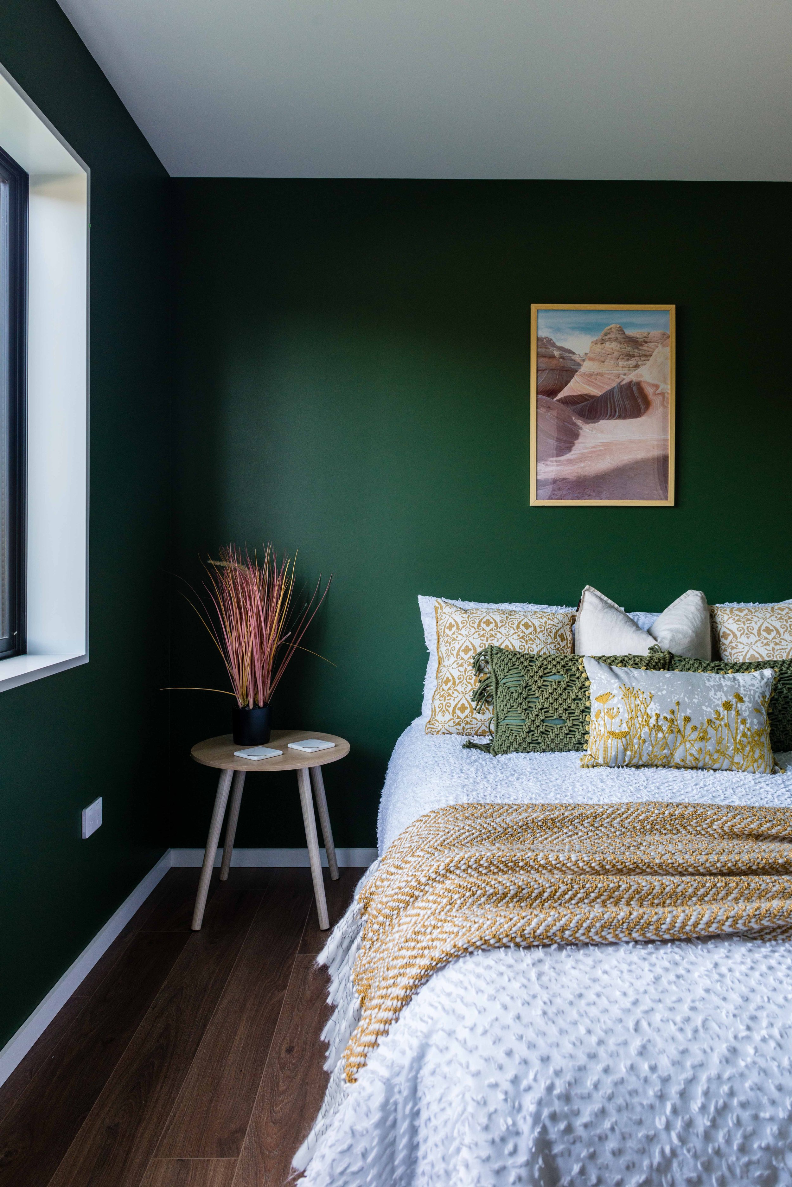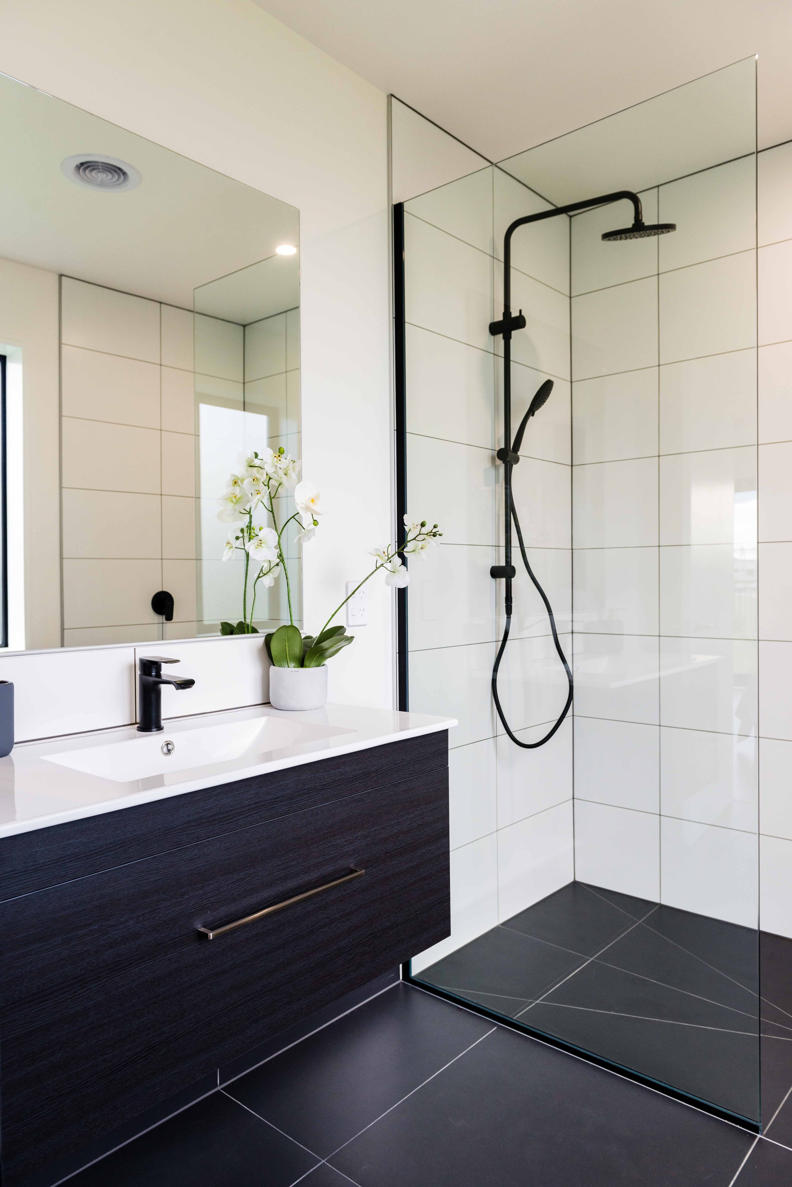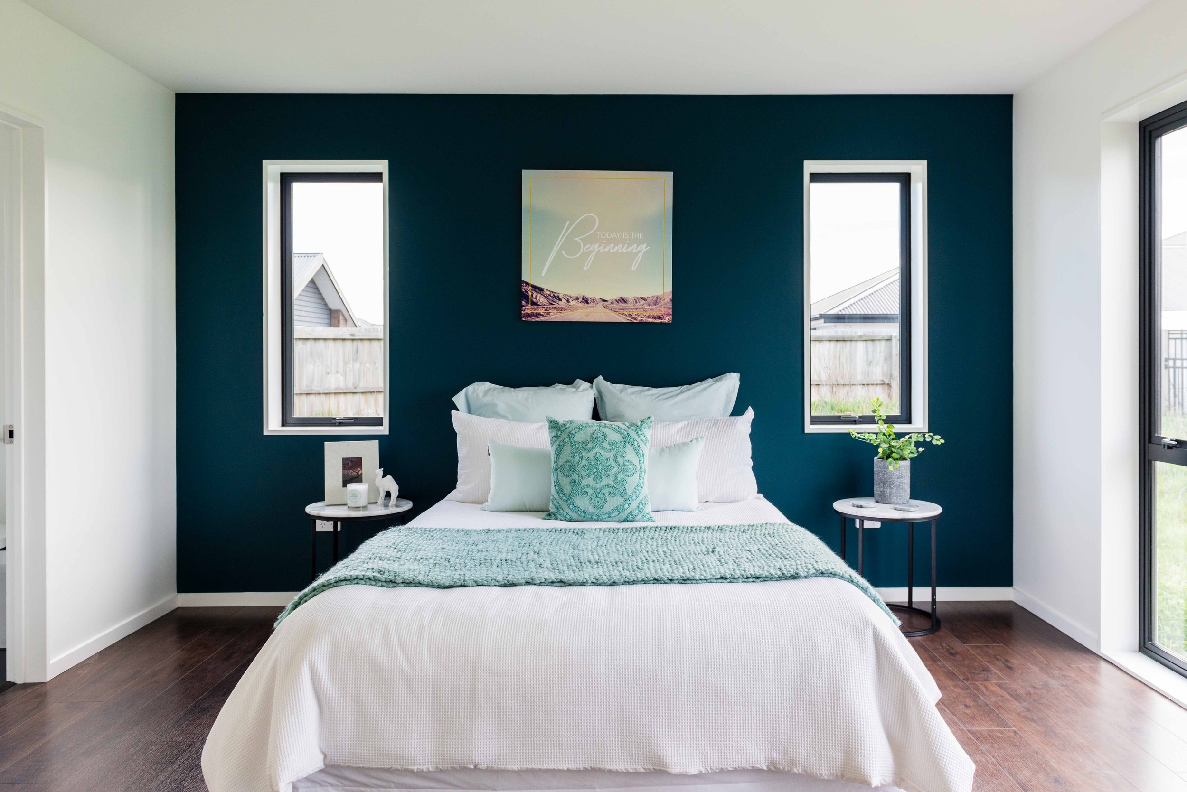
Park Lane Superhome
Nestled in a residential subdivision this site was picked because of its perfect sitting. North facing onto a reserve so that it will not be built out and with a long boundary from East to west to receive all day sun. This home was designed and built on a budget, our clients wanted as much energy efficiency and sustainable building as possible and were willing to compromise on the superficial surface elements to rather spend the money where it counts.
A completely insulated ribraft foundation was where it started, 90 series Ecopanel Structural Wall System was used for the walls. and an insulation value of R4.2 was installed. Thermally broken windows with Low E glass and argon where recessed into the warm part of the wall and the plaster cladding was selected to minimize the thermal loss as it was a closed cavity design, so this eliminated cold airflow.
Airtightness was achieved by using Proclima Intello and tapes, this helps to control the internal environment by reducing air changes. Heating was by way of a ducted Heatpump and heat recovery system that captures up to 95% of usually lost heat energy. The bathrooms are vented using the same system to remove all unwanted moisture created.
The kitchen layout was based on our client’s desire for open space and this follows through to the dining and living areas.






