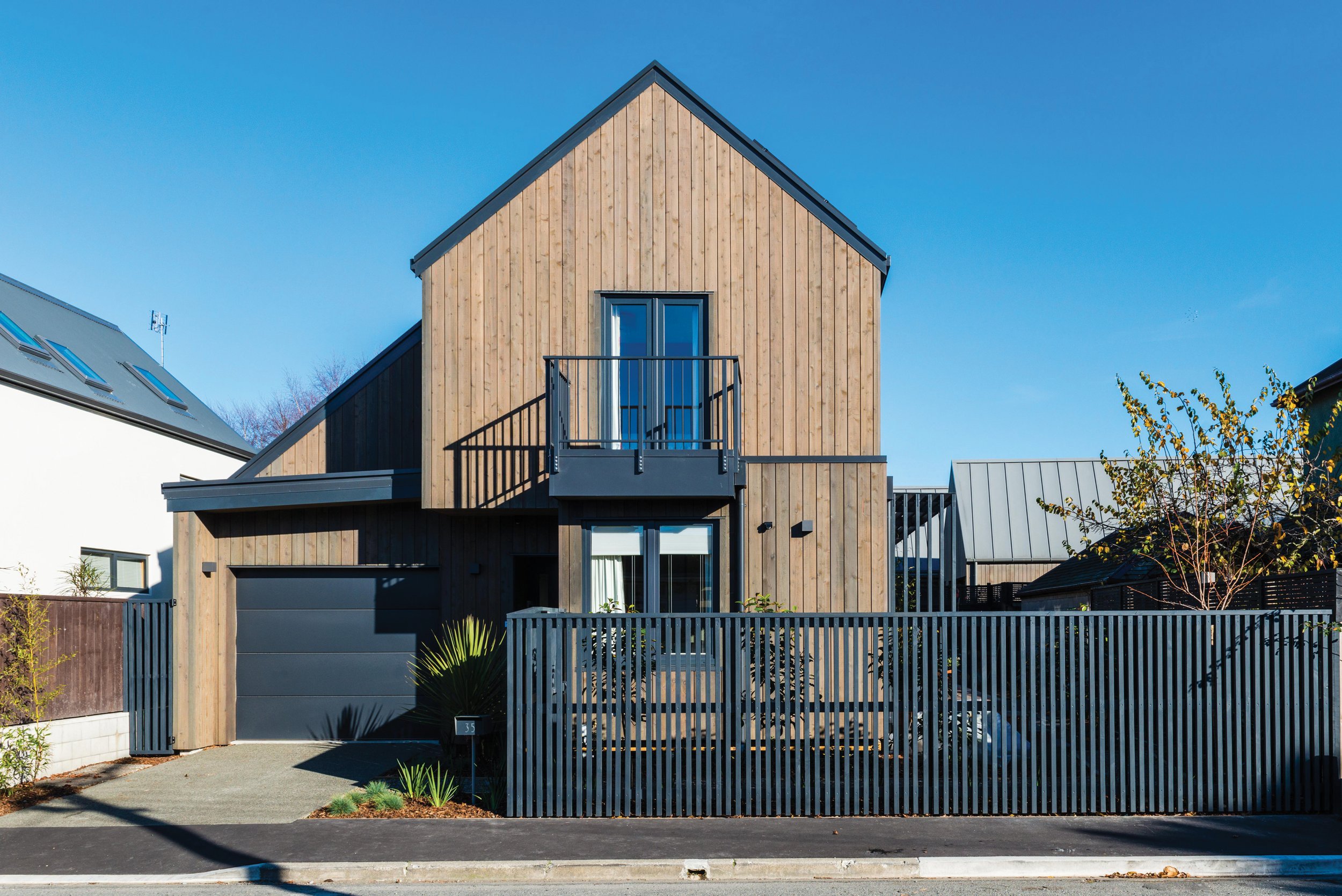
Tonbridge St Superhome
Situated on a tiny 278m2 site, Tonbridge House required a unique response to the Christchurch Earthquakes and to deliver the brief for a light-filled, 4-bedroom, energy-efficient, standalone home. Competition for sun and light was a challenge due to surrounding larger two-story homes rebuilt with raised floor levels after the earthquakes.
This home, designed by Bob Burnett Architecture, is a spatially aware, long, narrow plan in an east-west orientation allowing for northern sun into every room with a strong connection to the expansive, sunlit deck for elevated outdoor living. The strong gable form reflects the historic context of the street and the 100-year-old cottage it has replaced. Modelled on a traditional Japanese Genkan, the entry is a sunken tiled space that steps up to a wooden floor providing a space to sit and remove your shoes. The separate guest suite adjacent has discrete external access and can be divided off from the rest of the house while the multi-function room off the living area allows for further flexibility. The kitchen and adjoining breakfast nook link directly to a sheltered outdoor living space which captures all day sun. The two upstairs bedrooms are clearly separate with their own bathrooms between providing maximum privacy and individual outlooks.
With space at a premium, the void over the garage accommodates a walk-in robe and additional storage space. Going beyond energy efficiency and sustainability, the response to the brief has been to embrace the principles of regenerative design. This encompasses low-carbon, non-toxic, natural materials and minimises waste through design and innovative prefabrication methods. The dwelling is a holistic, integrated collection of systems that influence each other and work together much like an ecological system. Prefabricated elements allow for a suspended, solar-powered, heated floor slab in response to the very soft ground and flood zone. This system has been a breakthrough in providing an earthquake friendly, energy-efficient suspended floor incorporating thermal mass and underfloor heating.
Working with a very tight footprint, the volumes created by variations in ceiling height and high-level windows and skylight creates a sense of spaciousness and allows light to penetrate the core of the home. Timber fins form a sunshade along the northern face of the lower level to filter light and provide additional shading preventing overheating. The front fence echoes this treatment instead filtering the view from the street, providing privacy but maintaining a connection for security.
This home was featured in Abode Magazine.








